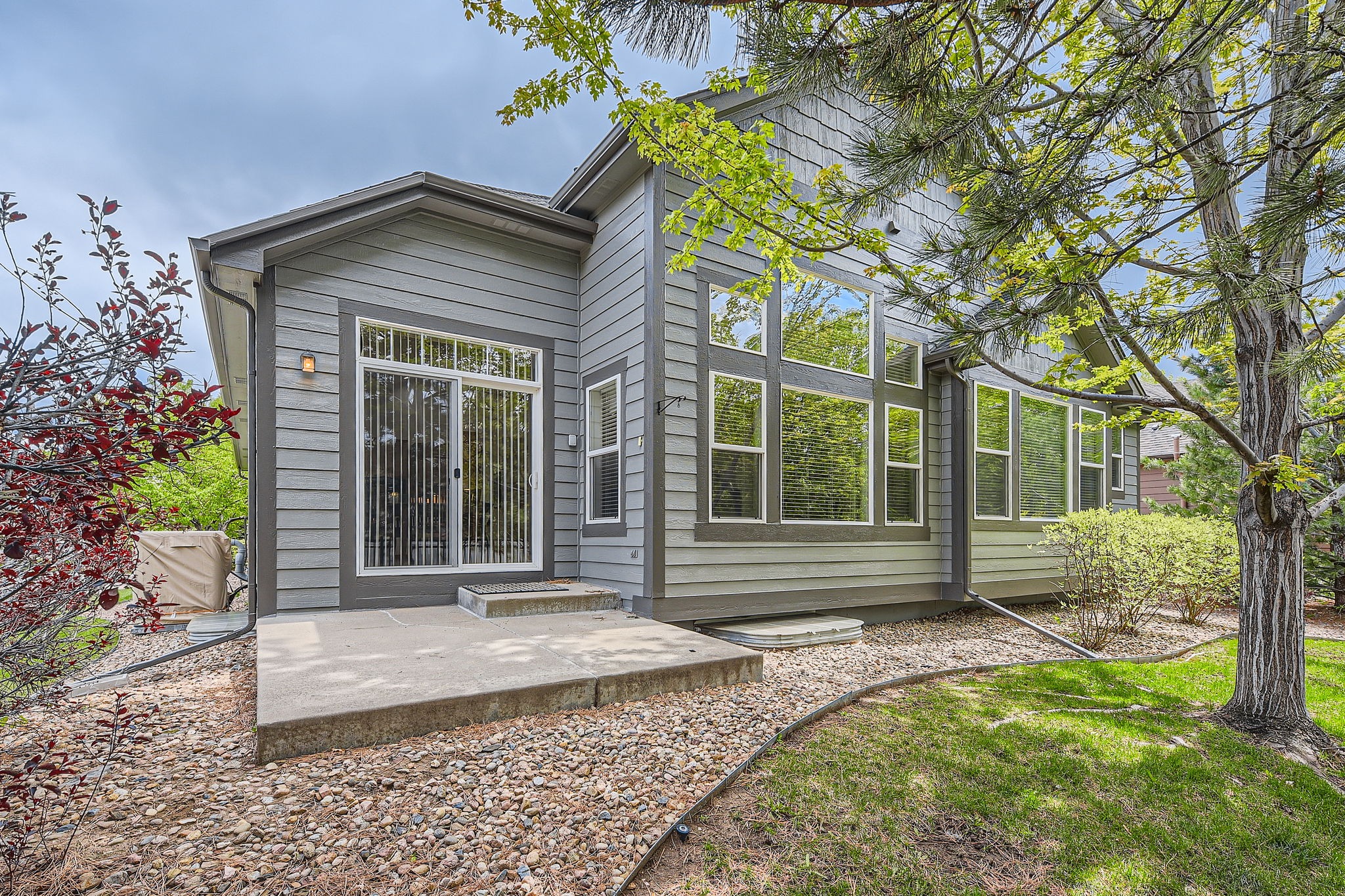Map and Local Info
Local Schools
Search for schools and colleges in the property's neighborhood through the National Center for Education Statistics.
Search local schools
Local Info
Find popular facts (population, income, etc.) and frequently requested data about your community in the American fact finder database.
Search local info

































